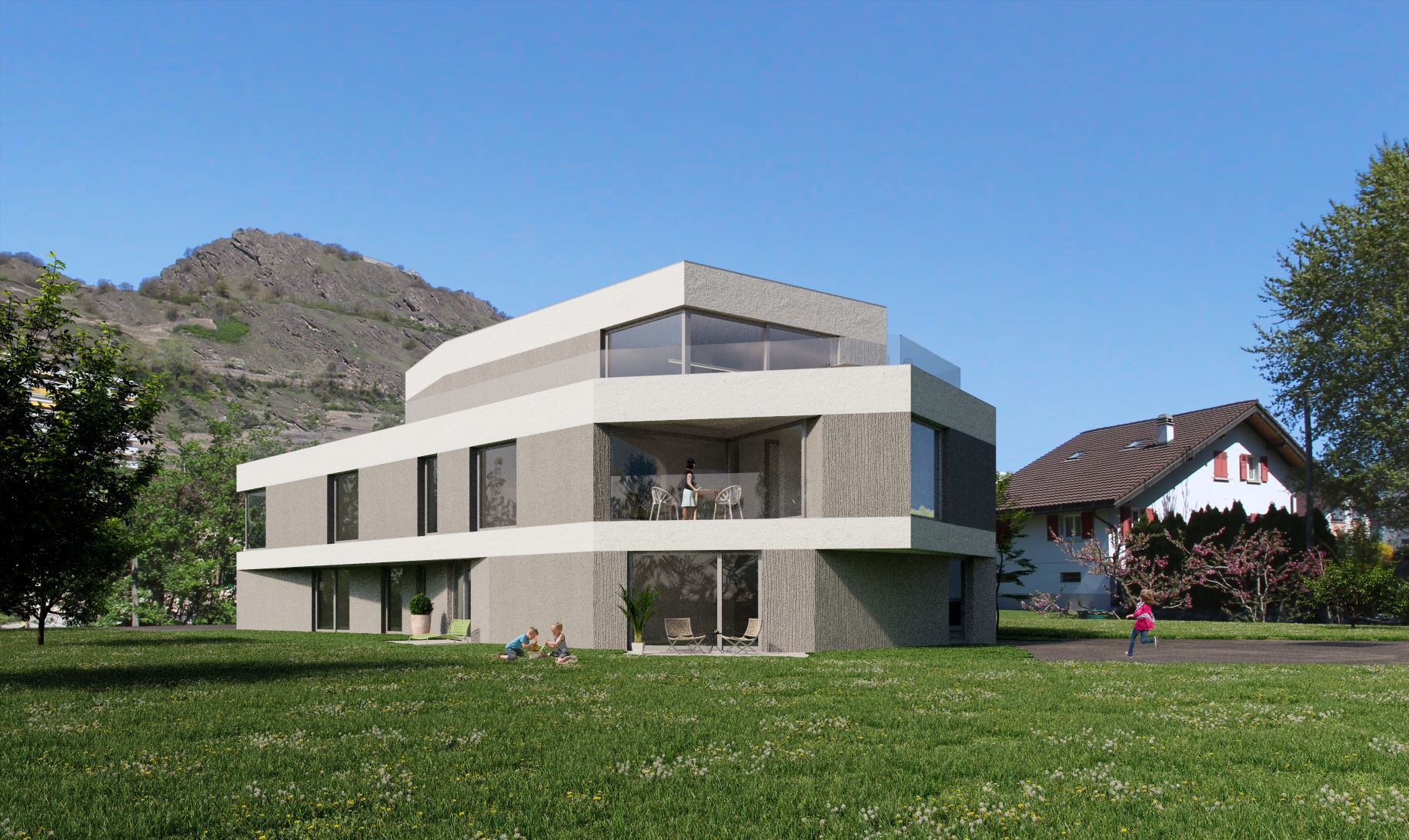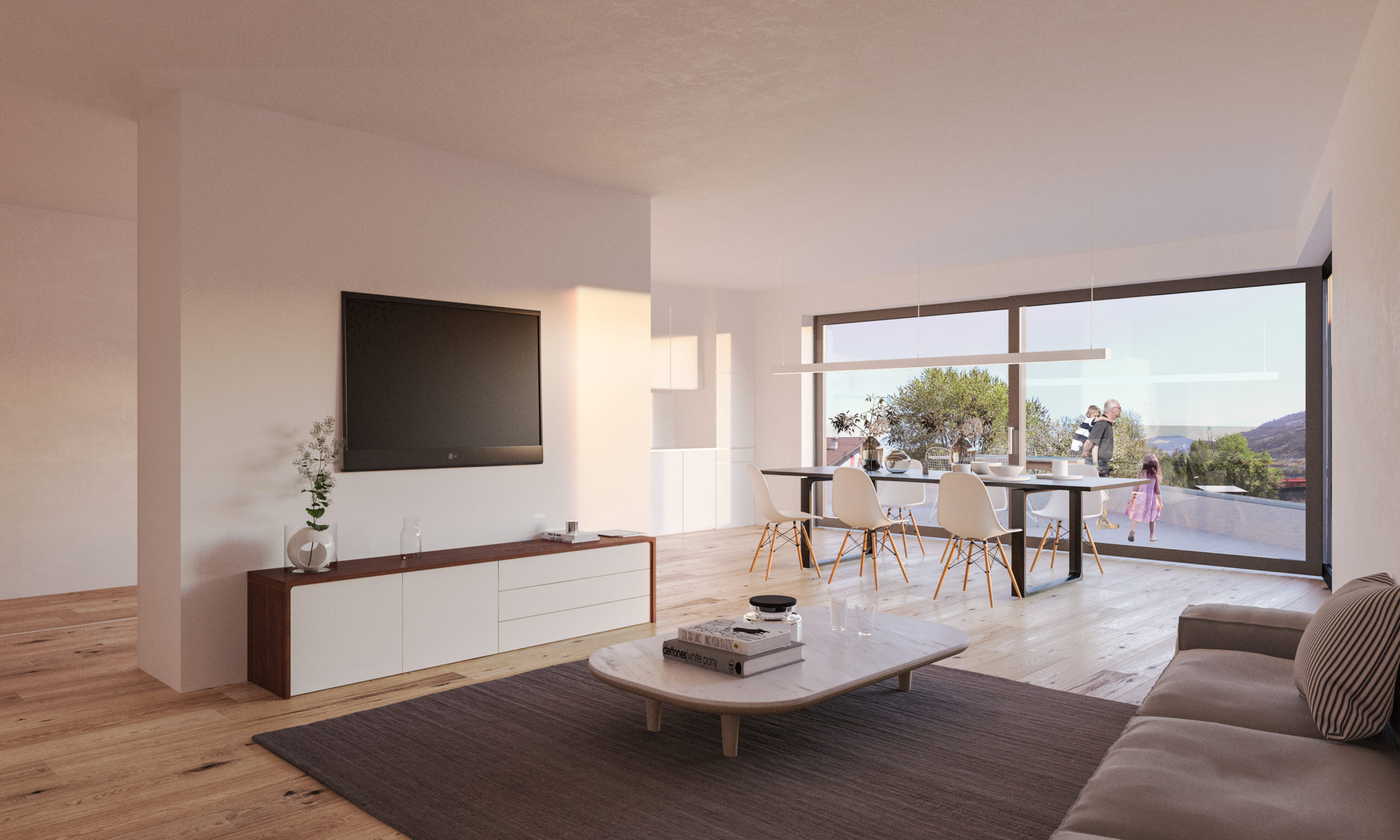
Nova I & II
Sion | 2022
The property project
Nova I and II are distinguished by their unique volumes, shaped by the specific alignments of the plot. These volumes are skilfully laid out with loggias and terraces, giving the flats protected outdoor spaces to take full advantage of the surroundings.
On the top floor, a generous terrace offers a 360-degree panoramic view, made possible by the recessed façade on this upper level.
A central stairwell, positioned along the east facade, ensures a fluid distribution of flats, allowing a variety of orientations and perspectives for each dwelling.
The two buildings offer a range of flats, from studio to 4.5-room, to meet a variety of residential needs. They also include a basement with car parking, private cellars and a utility room.
Partners
Client : Nova Group, Sion
Architect : Nova Group, Sion
Civil engineer : Editech SA, Ayent
CVS engineer : Hydrotec Cyril Marclay, Val-d'Illiez


