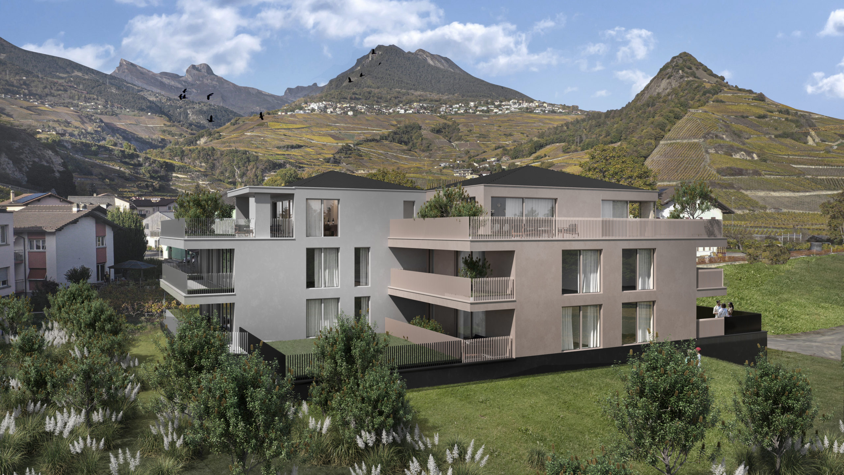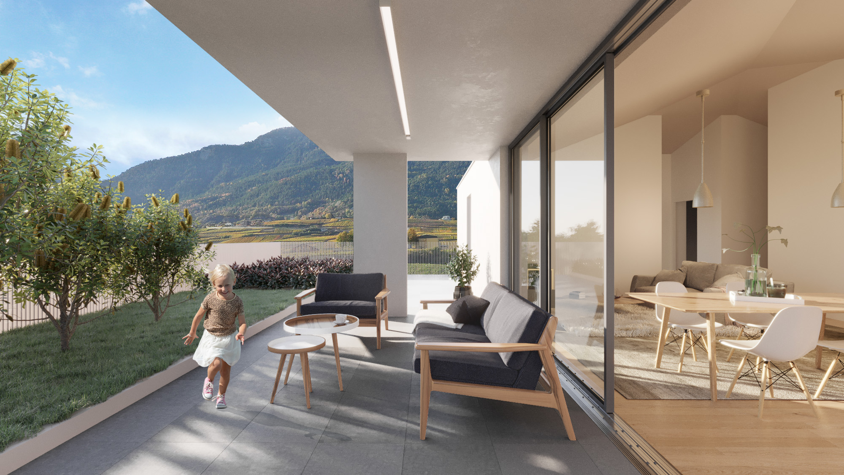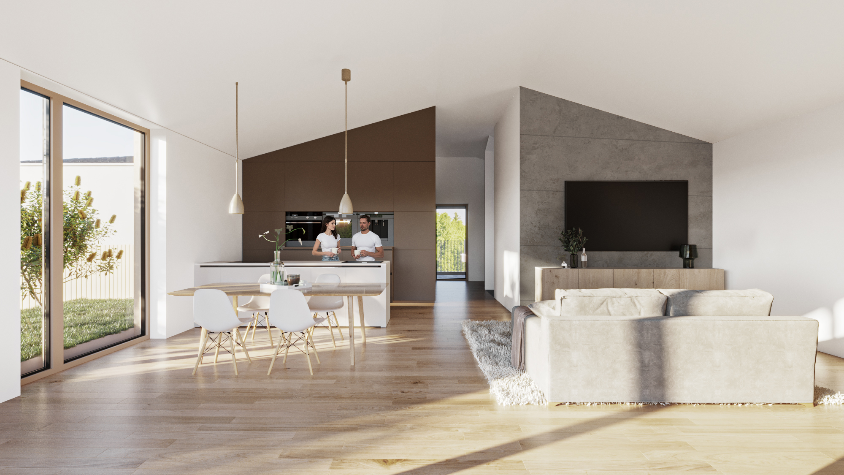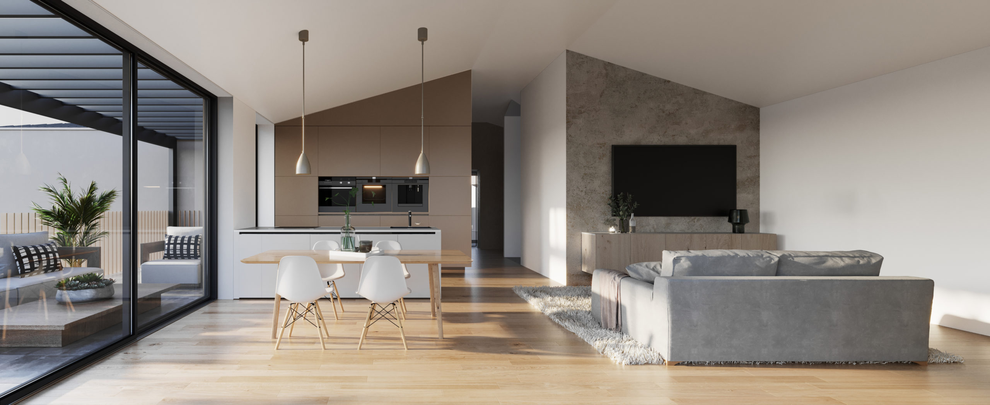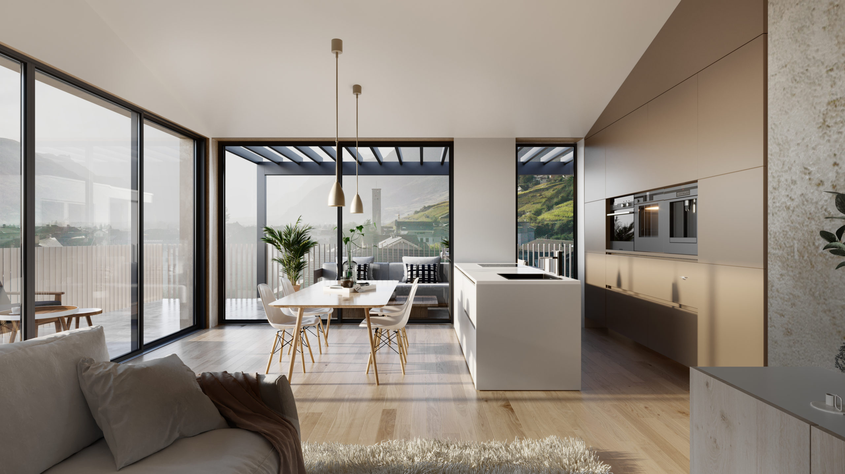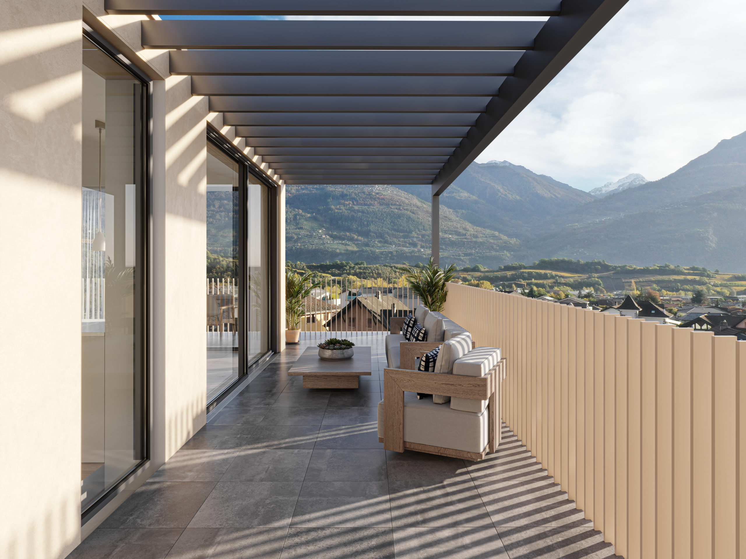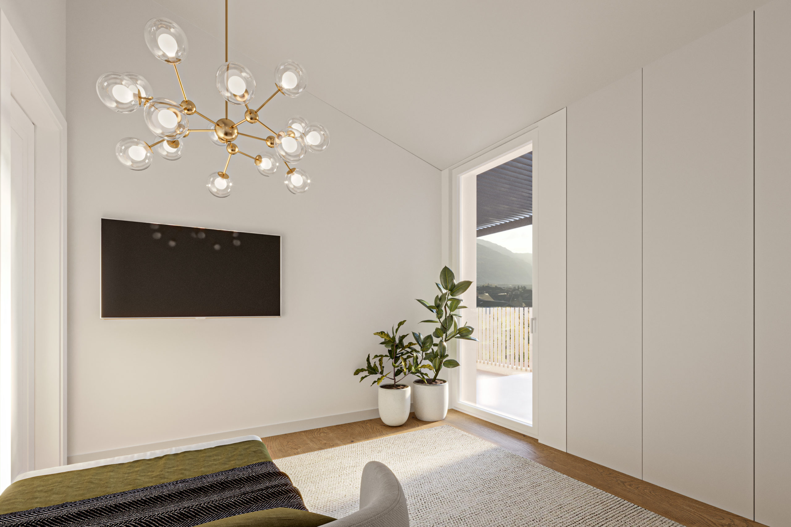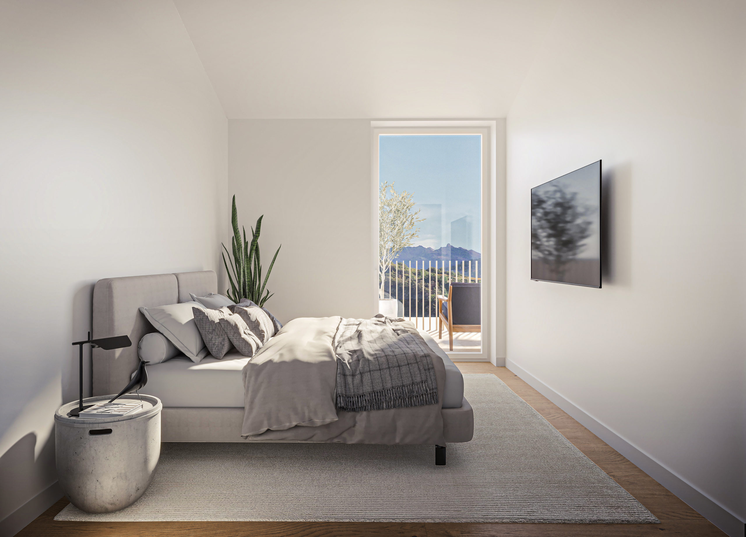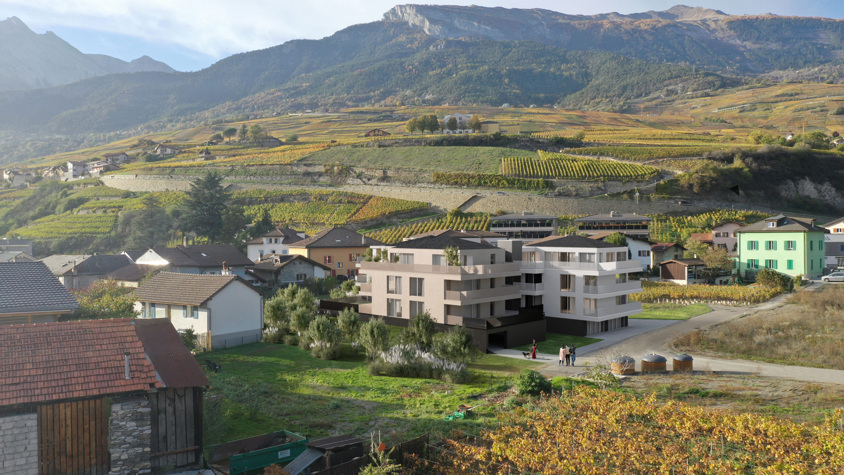
Eden
Plan-Conthey | 2023
Veuillez renseigner vos coordonnées pour reçevoir la plaquette par email

Prizes and prizes
The property project
The development comprises a number of flats, ranging from studios to 4.5-room penthouse apartments. Each flat has a spacious terrace. However, the plans have been designed to allow for any extensions or modifications you may wish to make. That’s why we’re offering you 1 hour with our interior designer to help you design your flat.
Location
Located in the heart of the old village of Conthey, the Eden buildings are in a very peaceful setting close to the Valais vineyards and charming houses.
These three residences are linked by a magnificent central patio bordered by lots of greenery.
The Eden buildings feature meticulous architectural detailing and high-quality materials.
All amenities are less than 10 minutes’ walk away, including primary schools, secondary schools, bus stops, shopping centres, pharmacies, fitness centres, restaurants and playgrounds. You’re also close to a number of walking routes, including the islands of Sion, the promenade des berges and Lac de Derborence.
Several types of parking spaces are available, with a choice of garage boxes, indoor parking spaces and/or outdoor parking spaces.
Partners
Technical data
Lists of units
| Batch | Floor | Building | Units | Surface | Selling price | AVAILABLE |
|---|---|---|---|---|---|---|
|
Free
Sold
Reserved
|


