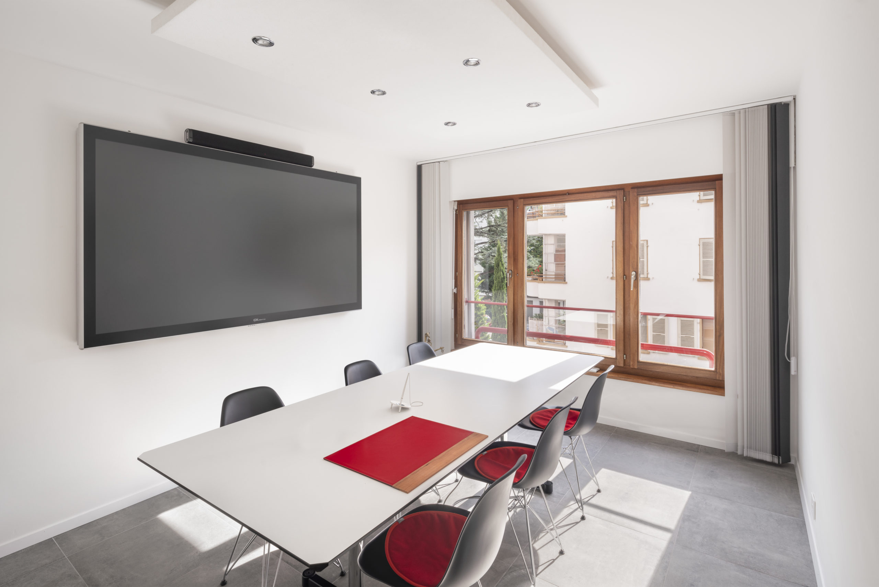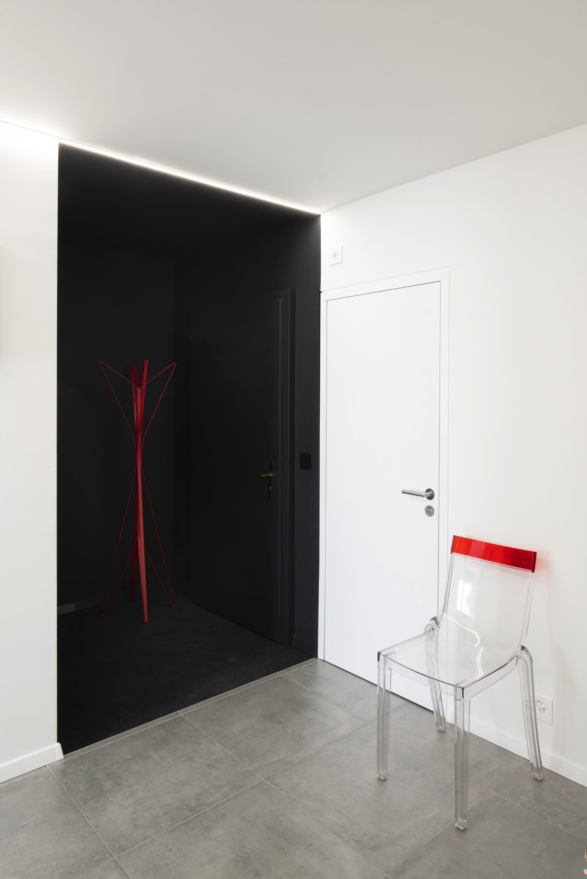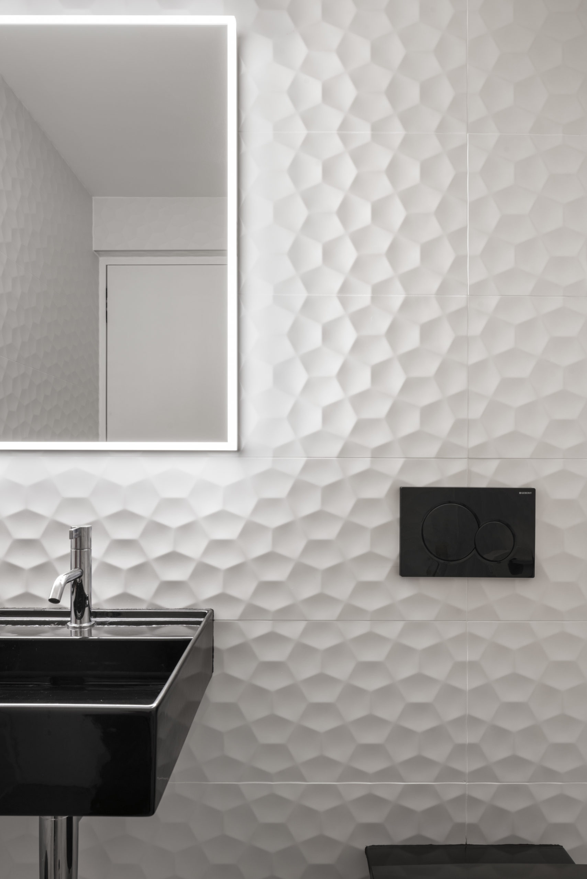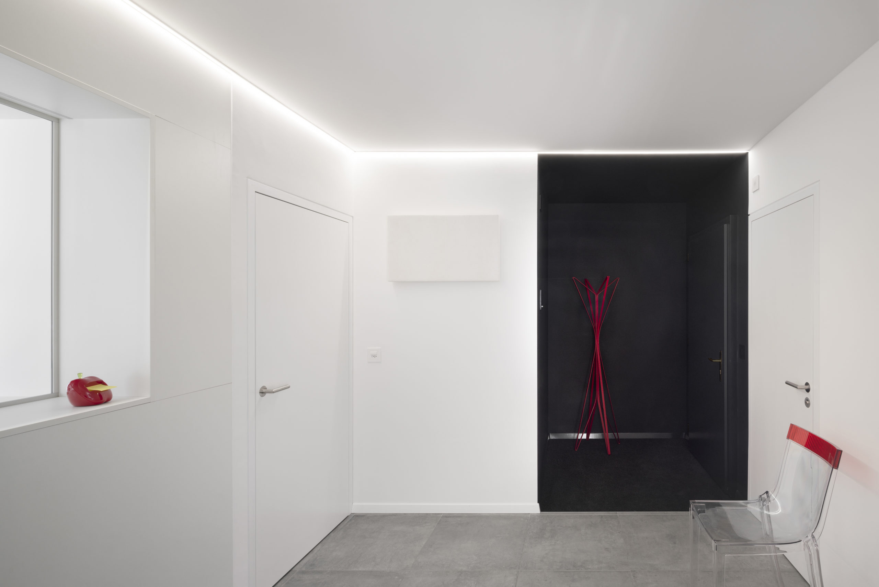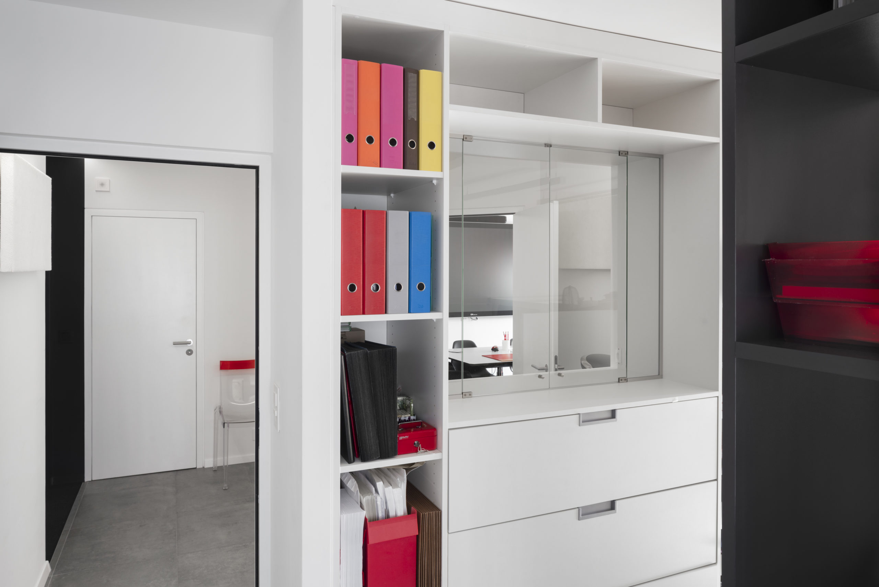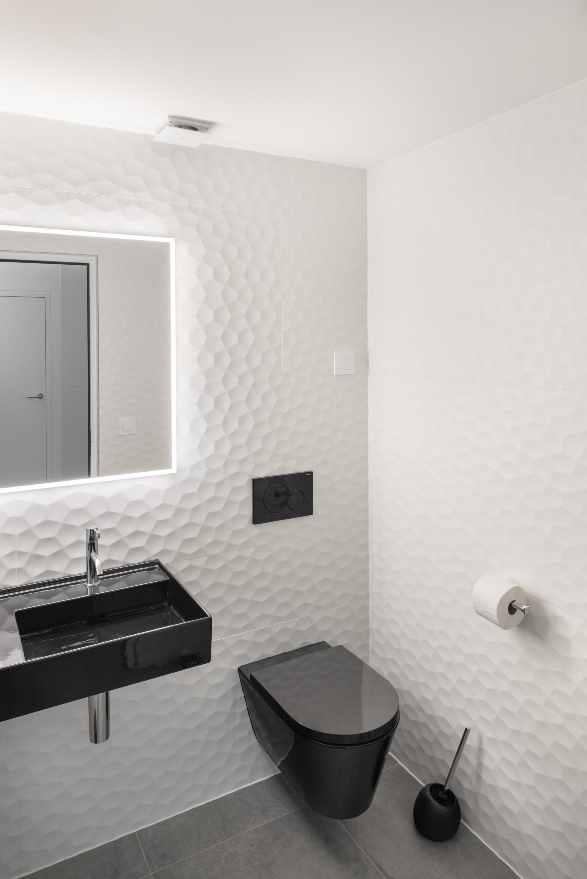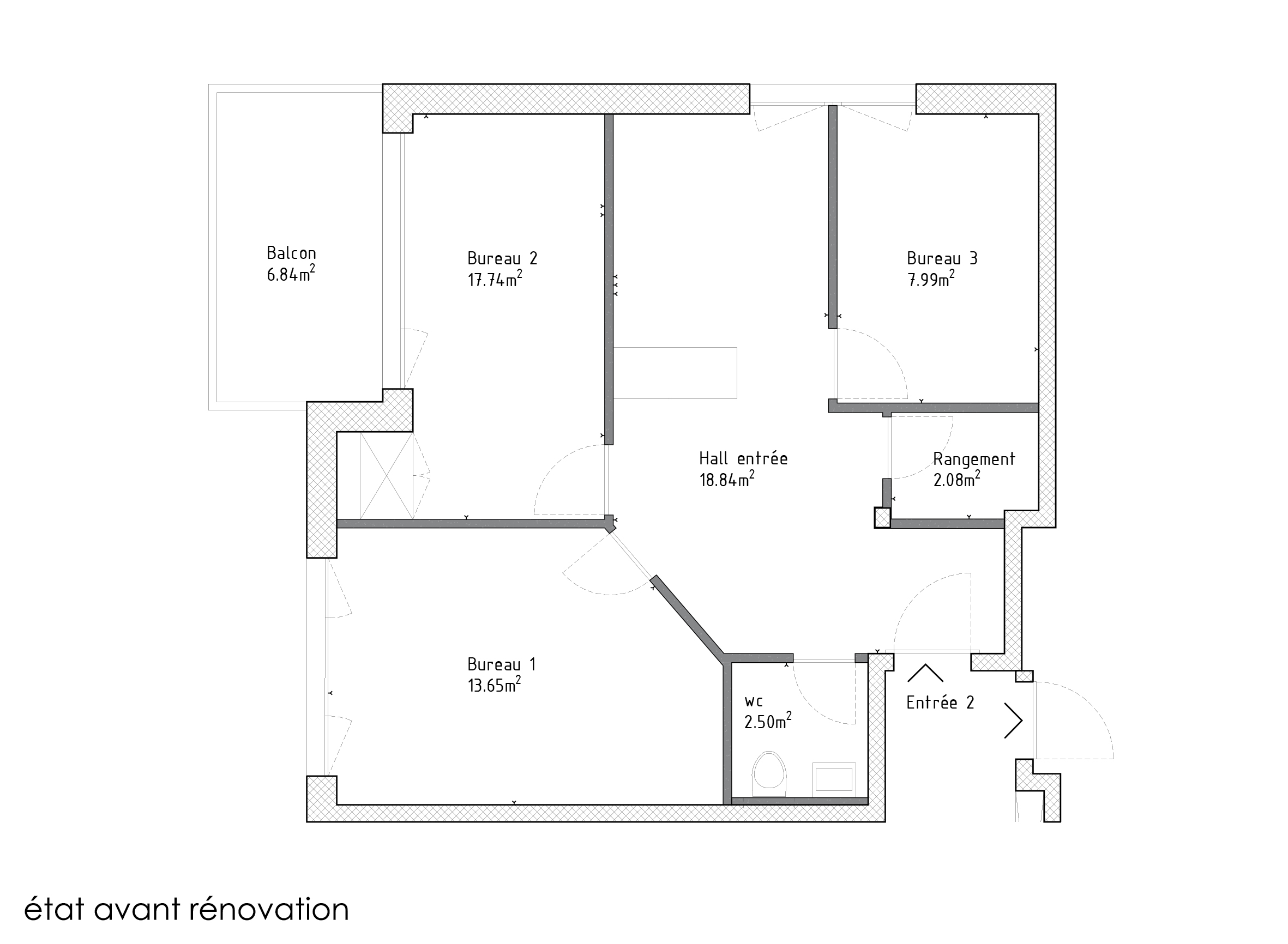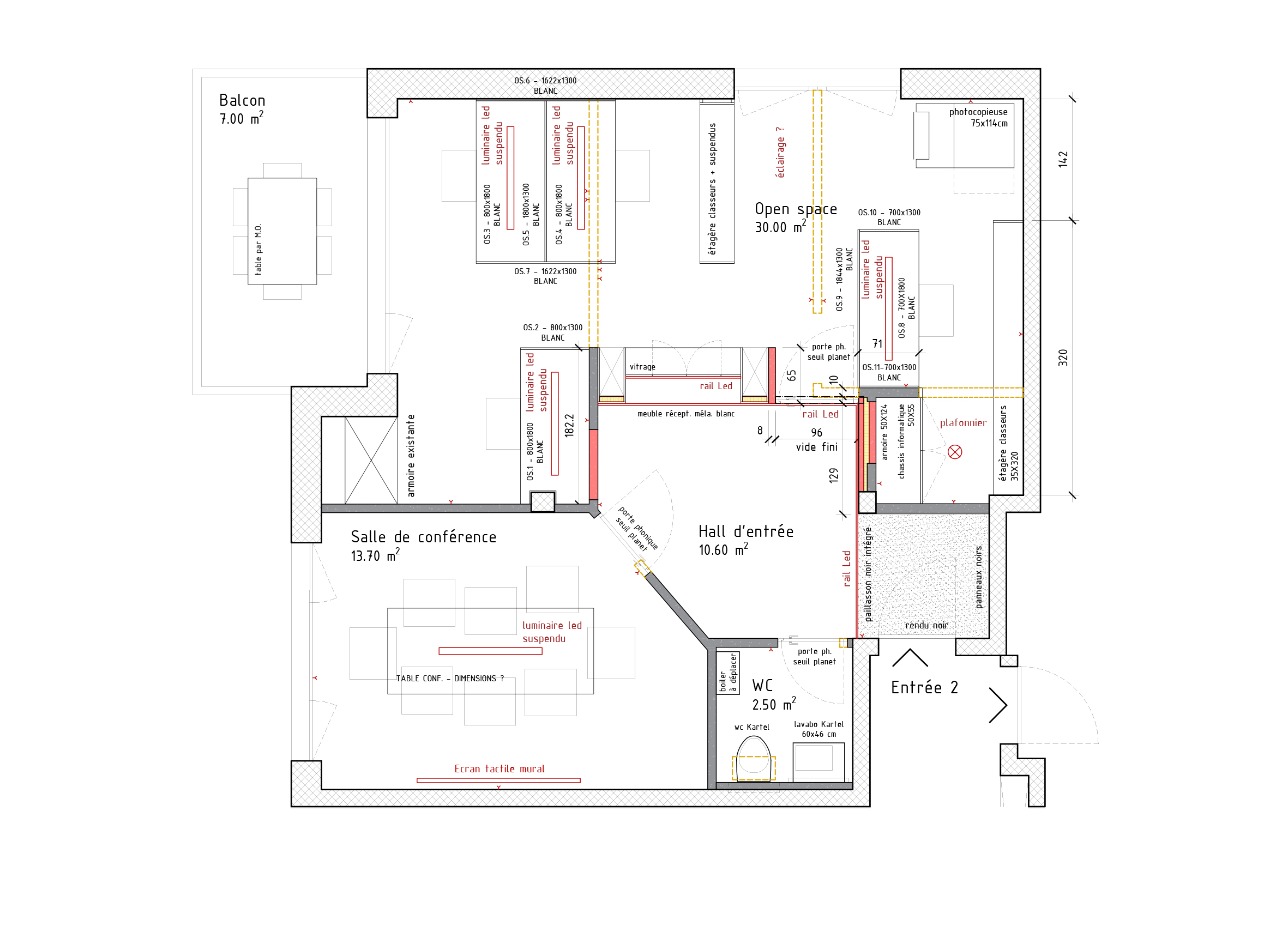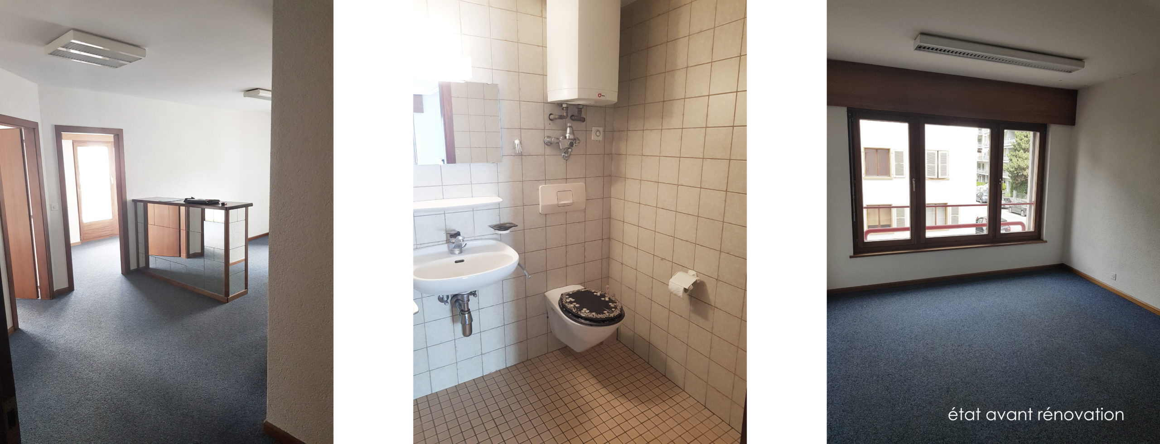
Law firm
Sion | 2020
The property project
This renovation project is located in the heart of Sion town centre. The client’s intention was to transform these former, highly partitioned offices with their restricted spaces into a modern, open-plan law firm with shared office space in the form of an ‘open-space’.
The location of the interior partitions was kept to a minimum in order to minimise the amount of work required, while maintaining the efficiency of the new layout using fixed furniture.
All the materials and coverings in the rooms have been redesigned to create a sober, bright atmosphere to counteract the fairly limited space.
An effort has been made to introduce new technologies, in particular by installing a large-format wall-mounted touch screen in the conference room to facilitate communication within the study.


